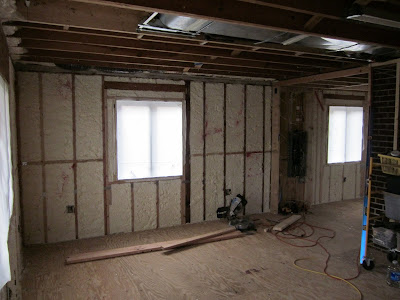When it was time for us to insulate our house we decided to go with the relatively newer technique of spray foam insulation instead of batted (pink fiberglass) insulation. There were several reasons for this decision. Spray foam has the same R-value per inch as pink fiber glass. The difference between the two is air infiltration. Air will move through fiberglass insulation, carrying with it hot or cold air molecules that will leak into your house. Spray foam on the other hand does not allow air infiltration and creates a complete thermal barrier between the inside and outside of the house.
This is a picture of the trailer the company showed up with. They had their own generator which was a plus for us since at the time we did not have enough power in the house to run the equipment needed. The insulation is a two part mix, each in separate 55 gallon drums in the trailer. They are pumped separately through the hose you see here and mixed together at the spray nozzle.
This is the nozzle that's used to spray the foam.
The installer was dressed like he was from outer space. He had to wear protective gear while spraying the foam. Here he is in a head to toe suit and a self contained breathing apparatus. The fumes from the foam were pretty strong and we were advised to stay out of the house as much as possible since we were not protected.
Starting at the bottom while moving the nozzle in a back and forth motion the foam was sprayed into each joist bay. In a matter of seconds the foam began to expand until it covered the entire area.
It is somewhat difficult to control how much the foam expands so he had to go back over certain areas until it reached the correct depth.
Once the foam was dry, the excess was sawed off flush to the joists to ensure that drywall can be hung properly. You're supposed to use a long fine tooth saw blade that bridges between the joists but this guy decided to use an old hand saw. Needless to say we had them redo some sections of the house because the hand saw cut away too much foam, leaving voids where foam should be.
Here is the front of the house upstairs with all the roof joists complete. This stuff makes quite a mess!
Once all the electrical work was done the insulation company came back to spray foam all the exterior walls. After they were done Kevin spray painted the sections that required additional insulation because of the way it was trimmed. We were not too pleased that they also managed to cut several of our electrical wires while trimming the foam.
Kevin had to remove some of the foam and re-pull the wires all the way back to the electrical panel.

The next several pictures are different rooms around the house. This is the master bedroom.
Here is the bedroom upstairs.
This is the other side of the upstairs bedroom.
The living room.
The master bathroom.
The office upstairs.
We also added some fiberglass insulation on a few interior walls. We did this to keep normal household noise out of the bedroom in case someone was sleeping. This is the wall that separates the master bedroom/walk-in closet from the master bathroom.
Here is the wall separating the master bedroom from the living room. All-in-all we are very pleased with our decision to go with the spray foam insulation. It was really neat to watch it being installed and it's a great product. Unfortunately we are not very pleased with the way the installation went the second time but like most things... se la vie. We're one step closer to being finished!





























