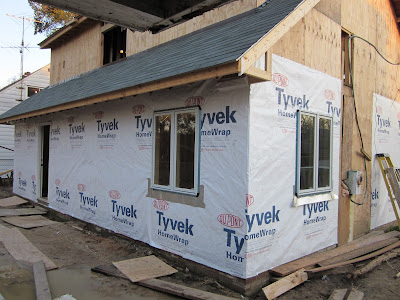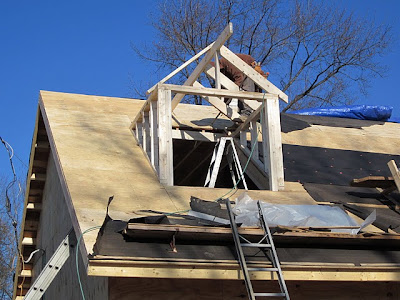A major milestone in our renovation has been achieved! During the winter I framed all the rough openings for the new windows but we held off putting them in until we had a little better weather.
This is one of the rough openings, I believe in the master bedroom.
We cut out the plywood sheeting in the rough openings and got ready to wrap the house in Tyvek ® house wrap.
The old electrical service wire restricted us from wrapping the whole house at once, but here you can see two windows already cut out. A new wire, meter box, and distribution panel will be installed shortly and all the old (dangerously degraded) wire will be removed.
Here is the back of the house all wrapped up. The Tyvek ® wrap is both a water barrier as well as a wind stop that will guard against anything that might penetrate the siding. If you look closely you can see all the rear windows poking through the Tyvek ®.
Once the windows were cut out and wrapped the light really poured in! This is the dining room/kitchen area.
Here are the same window openings pictured above….this time with windows in them! These are Pella casement windows. They are wood on the inside and clad with aluminum on the outside.
Here they are from the outside. You can also see the flashing that will keep any wind-blown rain from creeping into our house around the windows.
This is the master bedroom window from the outside.
Here is a good shot of the front dormer windows looking out on the street in front of the house.
And, from the outside. We bought all the windows at an auction…except for one which we had to order from Pella. It should be here next week. We’ll be sure to post a few pictures of that one as it goes in.
Ignoring the monster pile of dirt (which has grown larger since this picture was taken), you can see the whole front of the house during the window installation.
Here is a window in the upstairs rear dormer looking out into our back yard. In a few weeks this same view will be filled with a blooming Crepe Myrtle tree.
All the back windows are in! The windows across the top (from left to right) are: bedroom-bathroom-bedroom and downstairs you have: bathroom-mudroom door-kitchen-dining room.
Becca and I tore out the old front door, moved it over a little bit so it would swing properly and then reframed a new door rough opening.
Here is the new front door installed. We’ll pick out a color and paint it to match our siding when that goes up.
Here is a close up of the leaded glass inlay in the front door. Becca and I both liked it and it took us 3 tries to get one from Home Depot that didn’t come with a dent!































































